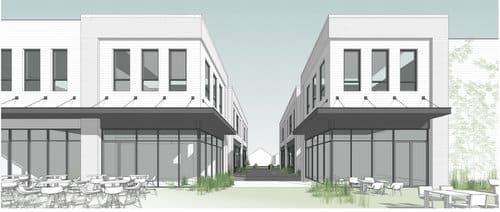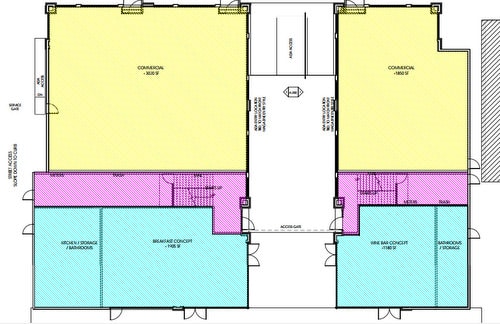
A rendering by Bell Architecture of the Framework building exterior on Magazine Street showing the central arcade leading to the courtyard in the rear. (via city of New Orleans)
The new bar from the owner of Tujaque’s proposed for the new “Framework” development on Magazine Street in the Lower Garden District has received initial approval from city planners, satisfying their questions about design and moving on to the City Council for final approval.
Tujaque’s owner Mark Latter introduced neighbors to his idea for the 1,200-square-foot bar in the interior courtyard being built at the Framework development at 1320 Magazine Street back in March. The development will consist of two two-story buildings separated by a central European-style pedestrian arcade in the center leading to a courtyard in the rear, and each building will have its own front and rear commercial suites, with flexible office space on the second floor.
Developer Patrick Schindler of Felicity Property Company presented the project and the request for the bar to the City Planning Commission in May, but city planners raised a number of specific questions about the design proposal. With those issues unresolved, the commission postponed a decision until they could discuss it further.
Specifically, the staff had recommended that the developers eliminate the setback from the sidewalk, and to ensure that the paving in the courtyard is permeable. While the developers initially questioned the need for both requirements, they agreed at the second meeting with city planners to make the changes.
With that, city planners reported back to the commission June 12 that all the issues had been resolved, and no one spoke in opposition to the project. With that, the Commission commended the developers for their work, and voted unanimously in favor of recommending the project’s approval, sending it to the City Council for a final decision.

The site plan for the Framework building by Bell Architecture shows the central courtyard, plus front and back commercial spaces. (via city of New Orleans)