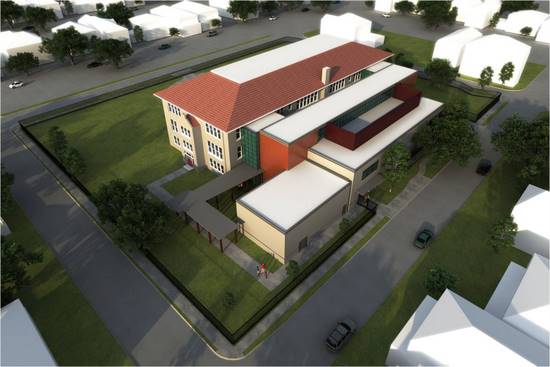
A view from above of the proposed expansion of Audubon Charter School's Broadway campus (all images courtesy of Jacobs/CSRS)
The Audubon Charter School community — parents, teachers and neighbors – got their first look Wednesday at what the Broadway campus will look like after expansion, even as officials continue to look for a temporary home for the Broadway students during the two-year construction project.
As planners work with the Orleans Parish School Board to find a home, the goal is to stay Uptown, said Jules Lagarde, design manager for Jacobs/CSRS, the engineering and architecture partnership managing the renovation. In fact, officials seriously considered the site of the former New Orleans Free School in the 3600 block of Camp, before rejecting because of insufficient ground-floor space to meet state requirements for Audubon’s kindergarten students.
Lagarde said that the school board is now actively exploring other sites, though he declined to specify which ones. If they do not work out, however, Lagarde said the school board may simply construct a temporary campus with modular buildings, much as it did for Priestly School of Architecture and Design in Mid-City.
The design of the Broadway campus, however, has become far less controversial as the community’s suggestions have been incorporated over the past few months. The shape of the building, originally the subject of widely divergent opinions, has been all but resolved, though the plan for student pickup and dropoff remains an issue. The renovated campus may include an on-site driveway on Broadway and possibly also on a side street, and Lagarde said he is setting up a meeting on that specific topic with the school board and neighborhood groups soon.
For a detailed recap of live coverage of the meeting, click in the box below.
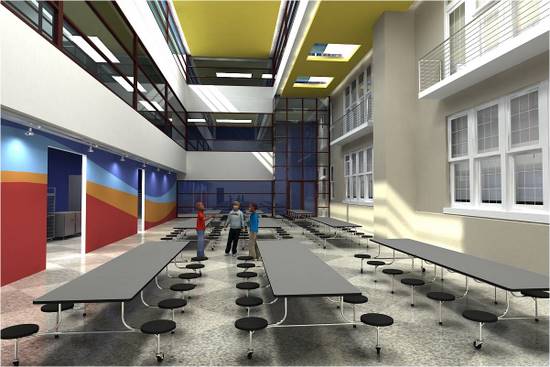
A view of the cafeteria, with open space two stories above it.
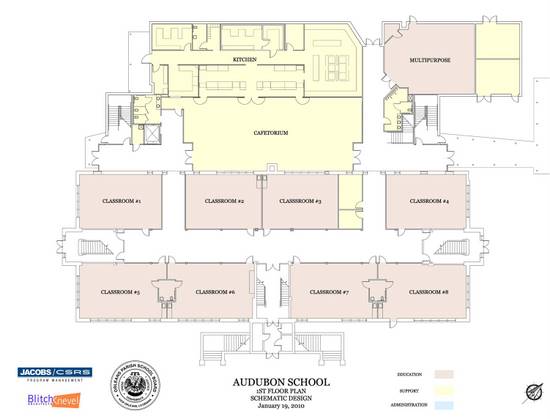
The tentative floor plan for the first floor. Planners hope to reduce the area of the addition that protrudes out from the upper-right corner.
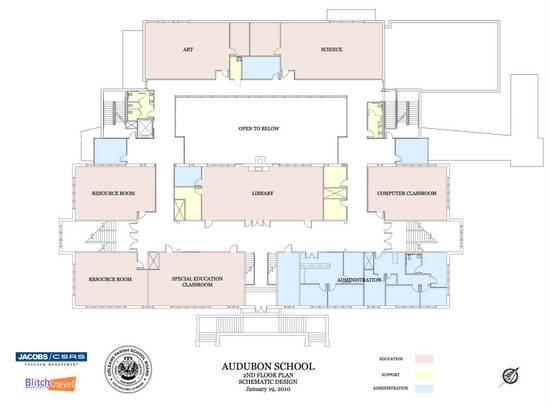
The second floor.
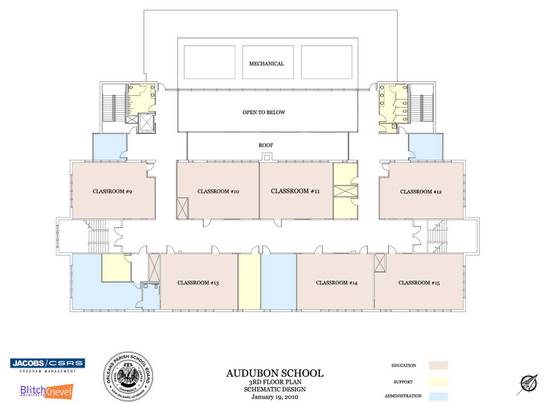
The third floor.
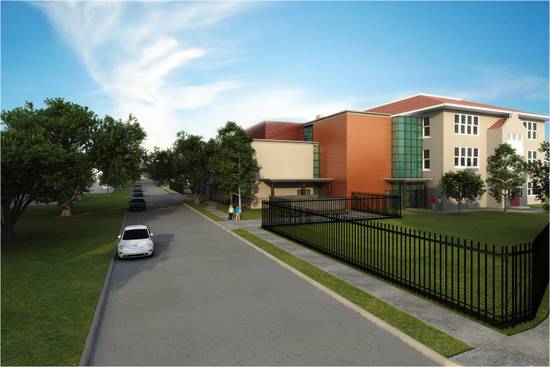
A rendering of the addition from behind.
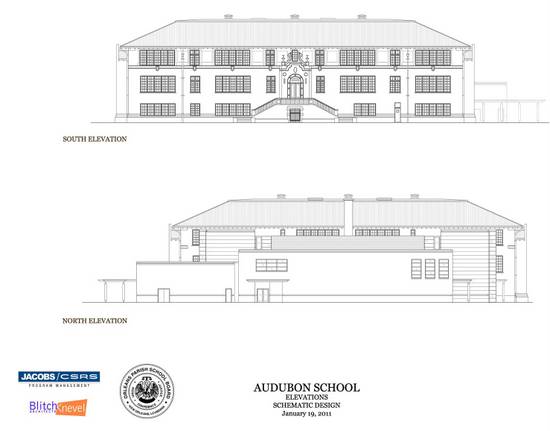
No changes are expected to the front of the building.
your coverage tonight via CoveritLive is greatly appreciated by those of us who can’t be there. much thanks & I hope they figure out where our kids will go while the Broadway campus is being renovated
THANK YOU!
I should have given input directly to the planners when it was solicited, but my small suggestions:
1. Trim just a little of the huge tree in front of the Broadway side. It blocks the view of the very cool old facade, with the medallion and the funky staircase.
2. ALOT more exterior lighting is needed. When they had the meeting last night it looked like it had been cancelled.
3. I really like the black metal picket fence in the rendering and hope they really do plan to replace the ugly rusted chain link with that.
This is a fantastic school and a major asset for the neighborhood and I hope we’re patient during the transition.
As a parent of a student there the temporary location is far more important than the amenities of the temp. facility — in other words I’d rather have them in portable in Uptown temporarily for two years than in a better equipped facility in Gentilly or downtown.
Thank you for the coverage of this and for the images!