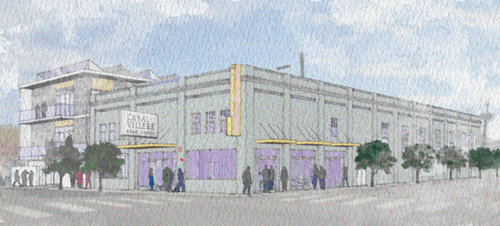
A rendering of the building at 4528 Freret Street after its proposed redevelopment into a grocery store with condos above the parking lot. Architect Nick Marshall noted that the building was a Canal Villere grocery store in the 1970s and 80s. (image courtesy of Chase Marshall architects)
The proposal to turn a building previously used as a nightclub on Freret Street into a grocery store with condos above its parking lot has received a recommendation for partial approval from the New Orleans planning officials as its hearing before City Planning Commission approaches next week.

A rendering of the condo structure next to the proposed grocery at 4528 Freret. (via city of New Orleans)
The building at 4528 Freret — last known as the Publiq House — remains owned by Neighborhood Housing Services, which is proposing to convert its first floor into a grocery store, keep the office space on the second floor, and build 24 new condos over the parking lot. The first hearing on the project is scheduled for Tuesday’s meeting of the City Planning Commission, and the commission’s staff is recommending “modified approval” of the plan in a preliminary report that runs more than 200 pages.
While the Freret Street face of the lot already has mixed-use zoning, the rear part of the lot on LaSalle Street is zoned residential, which cannot be used for multi-family buildings like a condo. The city planners say that the residential portion was historically shotgun homes like those still around it, so it would be inappropriate to extend the mixed-use zoning into the neighborhood — and thus recommend denial of that part of the application, just as they did a proposal for 10 townhouses over the parking lot in 2017.
Mixed-use zoning on LaSalle Street is unacceptable, the staff report states, because it “would greatly expand the permitted uses at the residentially-zoned portion of site to include multi-family dwellings, large group homes, permanent supportive housing, private residential amusement facilities, animal hospitals, art galleries or studios, catering kitchens, day care centers, financial institutions, health clubs, medical clinics, offices, personal service establishments, pet day care services, public markets, retail goods establishments, and carry-out, specialty, or standard restaurants.”
The report suggests that the current developers, Neighborhood Housing Services and Green Coast Enterprises, build a pair of two-family homes on the residentially-zoned portion of the site along LaSalle instead. Then, the smaller 18-unit condo structure would essentially be contained to the Freret Street part of the parking lot that is already zoned for mixed-use.
The 9,600-square-foot grocery store also requires a conditional-use permit to operate because it is larger than 5,000 square feet, and the city planners said this part of the application is acceptable. In particular, they note that the building itself was once the Canal Villere grocery store, so the project will return the structure to its historic use.
“The structure was initially designed as an ice house. When refrigeration became more common, ice houses began to sell groceries and cold beer. In the 1980’s the structure housed Canal Villere food store,” the report states.
“The proposal would return the grocery store use to the site. The large size would allow the grocery to function as a full service grocery store,” the report continues, noting that it will actually draw less traffic at once than the nightclub did. “…The grocery’s relatively large size will actually be advantageous to the area, rather than negatively impactful, as it will allow the grocery to stock a greater variety of goods than would be possible in a smaller space, allowing it to better serve the needs of neighborhood residents.”
The City Planning Commission meets at 1:30 p.m. Tuesday, Sept. 11, to consider the issue, and comment from the public is welcome. The commissioners will then vote on a recommendation to the City Council, which will later make a final decision on the project.