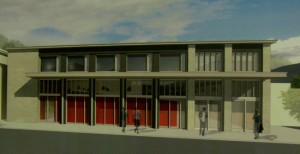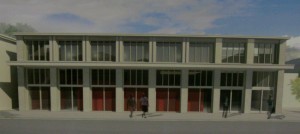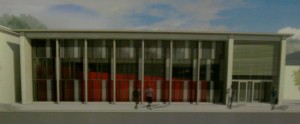
This design, labeled "Option 3," represents the direction that developers said they are heading for the new Walgreens on Magazine.
Developers of a new Walgreens proposed for the old American Legion Hall on Magazine Street presented three renovation designs concepts to a crowd of Uptown residents Tuesday evening, saying that they are moving away from the more modern storefront design that initially bothered some neighbors.
“What we showed before was a very modern design, and a lot of people didn’t like it,” said architect Mac Ball.

This design, "Option 2" was the first revision, adding the balcony and masonry columns.
As they examined the architecture along the street, they found glass storefronts and overhanging balconies to be common architectural features.The two newer designs for the property both have balconies, though the third design exchanges some of the glass windows for more brickwork in its columns and on its ends.
“This is a direction,” developer Louis Stirling said of the three designs, each moving away from that initial modern concept. “My approach has always been that we have to build something we’ll all be proud of. What we want to end up with is good design.”
Stirling’s intent, said company vice president Peter Aamodt, is to build a structure that will outlast Walgreens’ 25-year lease.
“We’re not designing this specifically for Walgreens,” Aamodt said. “We’re designing this for Magazine Street for the future. It has to be a retail building that’ll function and stand the test of time.”

The first design, "Option 1," which drew criticism for being too modern.
The new designs drew no strong comments from the audience of about 70 people. No one spoke strongly for or against any one of the designs, and were largely more interested in some of the practical considerations of living next to a drug store, such as the traffic patterns surrounding the drive-through window and the unloading area in the parking lot.
The developers are looking into ways to use the building’s parking lot to help ease congestion in the neighborhood without absorbing so much of it that parking becomes difficult for Walgreens customers, Aamodt said. Stocking the store will not require much truck traffic, Stirling added, saying that Walgreens will devise its own traffic patterns for delivery trucks.
The developers said they have asked each of the surrounding neighborhood organizations to give them a list of specific operating concerns that they can then pass on to Walgreens.
After the meeting, some in attendance said the design was not their primary concern. Sherry Alexander was frustrated by an announcement from Councilwoman Susan Guidry that plans to make nearby Joseph and Octavia streets one-way from Magazine to Tchoupitoulas had been abandoned because of opposition from residents. Her house is one of the few on her block with a driveway, but most of her neighbors are unable to park near their homes because of the congestion — a problem she said the city seems inattentive to.
“They’re not paying enough attention to the traffic,” Alexander said.
Tom Lowenberg, owner of Octavia Books, said he remains disappointed that Stirling was unable to find an independent, local business better suited to the unique feel on the block. The city ought to re-examine its own development regulations to ensure local businesses have every advantage, Lowenberg said.
“Independent businesses are the ones that drive the economy,” Lowenberg said. “Maybe we ought to reconsider that, and not just be saying, ‘Oh, there’s nothing we can do.'”
To read our live coverage of Tuesday night’s meeting, click “Replay” in the box below.
Well- covered Robert!
Mr, Morris — I attended meeting last evening — my question was about drive-in — sat next to Jack Davis –former editor of Times-Picayune — would have introduced myself — had I known you were covering meeting — best- – Paulette Perrien
This looks exactly like a bank Mike Brady, the architect and father of the Brady Bunch, designed in 1972, how unique and apropos for a historic shopping strict.
Unfortunately for Uptown New Orleans, Magazine Street is not a mid-1960’s shopping district in Ohio.
Just because there were zoning errors made in other parts of New Orleans, it does not mean that it has to be made again and again and again. If this building is really supposed to be zoned B-1a rather than B-2, then what is wrong with the city that it does not fix its mistake? The developers and the city officials seem to be much more interested in making this city look like Anywhere, USA rather than preserving the historic charm of this old city. Once we lose the character and charm that is unique to Uptown New Orleans, why would the tourists want to come here to spend their time and money when they could go to Chicago, New York, L.A., or Cleveland and see the same old stuff that is going up along Magazine Street? I am quite sure that there is a way to make smaller businesses work within the proper zoning, but the judgement of the developers and city officials seems to be clouded right now about what that is.
still looks nor fits in any way shape or form on Magazine Street. Go back to the drawing board, would ya, puhleez?
We are much too cool to have these same problems on Freret…
Viva de resitance!!!!
I’m in shock that these designs are considered acceptable for the neighborhood. It may reflect the features of some other nearby buildings, but certainly not the features of the the most attractive classic New Orleans buildings of Magazine Street that we should aspire to. Maybe some brick, maybe some wood, maybe a porch (or porch-like overhang). You can do much better than this. Please try, and start over from scratch.