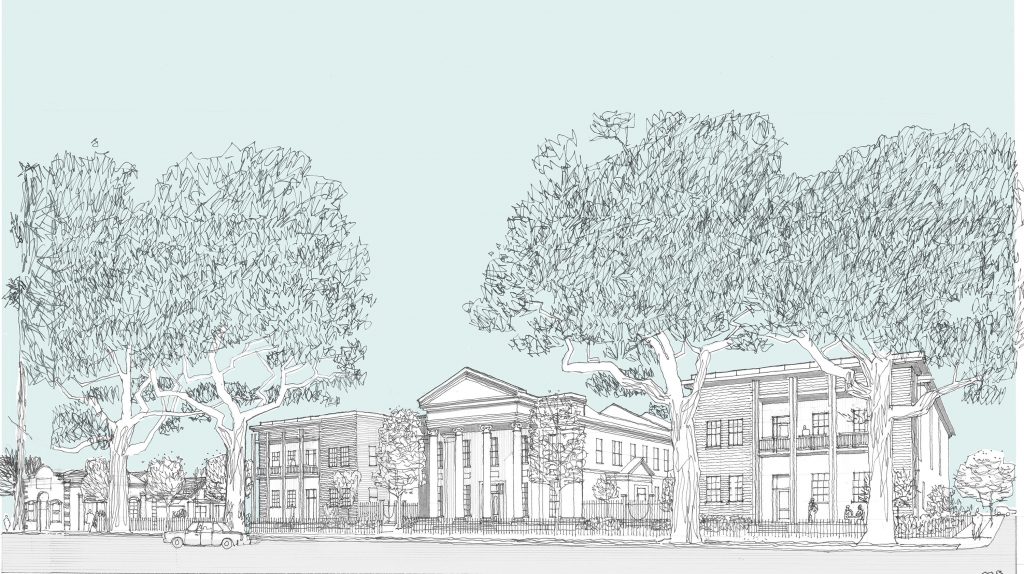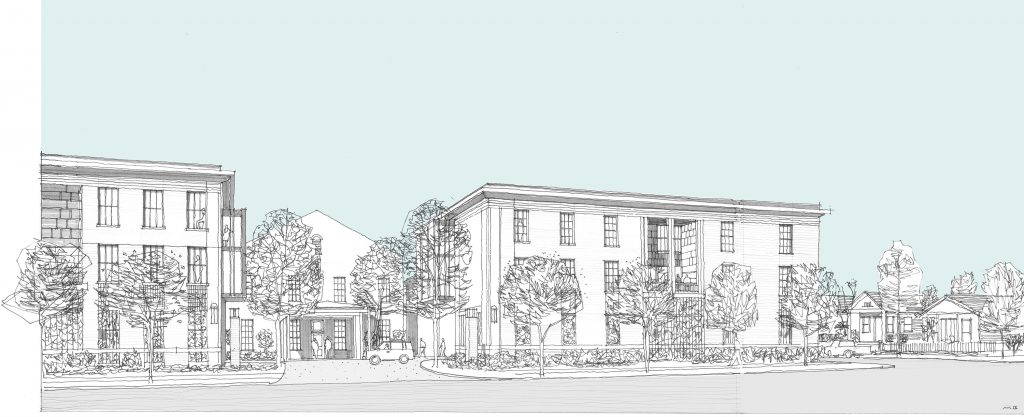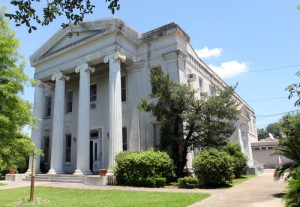
Preliminary rendering of the Carrollton Courthouse redevelopment (courtesy of Waggoner & Ball)
By Jesse Baum, jesse.blacktree@gmail.com
A neighborhood meeting in the evening on Monday, Dec. 17, at St. Andrew’s Episcopal Church introduced Uptown residents to the plans for the Carrollton Courthouse.
The property, bounded by Maple Street, Short Street, Hampson Street and Carrollton Avenue, is slated to become an assisted-living and memory-care residence, with 100 units total. The property was listed as one of the nation’s 11 “most endangered places” by the National Trust for Historic Preservation in 2015.

Preliminary rendering of Carrollton Courthouse redevelopment, viewed from Short Street. (courtesy of Waggoner & Ball)
The courthouse and property was purchased for $4.7 million by Colonial Oaks Senior Living of Houston, Texas. The plans for the structure include removing the modular structures on the property and donating one of the buildings to the Music Box Village in Bywater.
At the well-attended presentation Monday night, architect Mac Ball, who is spearheading the design for the buildings and property, said the plans call for restoring the courthouse to show off the original architectural flairs bestowed by the architect, Henry Howard. The firm has plans to restore two cisterns that flanked the courthouse, create comprehensive storm-water management and plant native trees on the property.
Ball also said that the designs include two courtyards for the residents, on either side of the courthouse. The courthouse will serve as a central space for the senior housing, with communal areas. The two additional wings will be residences. The units will all be market-rate, with the lowest level of care (assisted living) starting at more than $5,000 a month.
“Light is very important here,” explained Ball at a presentation last month to the Architectural Review Committee of New Orleans, and each of the rooms are to be built with special attention to windows.

Carrollton Courthouse, photographed in June 2014. (UptownMessenger.com archive)
The two wings will have white brick facades, meant to complement the white Grecian façade of the courthouse. However, the styles of the two buildings is not meant to mimic the style of the courthouse, which was built in 1855. “That would not be appropriate,” Ball said.
Several attendees voiced desires for the two additions to be shorter, so that the courthouse may be clearly the tallest structure. However, in order to preserve a decent ceiling height within the apartments, Ball said, the height cannot be whittled down more, though he did call attention to several design features, such as large terraces, that are meant to make the buildings appear smaller.
At the ARC meeting last month, the committee issued a few recommendations on the design, including asking that the additions be set farther back than the courthouse, to allow the historic building to appear prominent and decrease the appearance of “massing” somewhat.
“They’ve done a great job, and taken comments along the way — they’re being receptive,” says Sandra Stokes of the Louisiana Landmark Society. “However, [the additions] could be moved back more, to cut down more on massing,” she added.
Joe Butler, who grew up in the Carrollton area, praised the design, though he expressed reservations that the fenced-off nature of the design could cut into the green space available to Carrollton residents.
“I think the architecture is spot-on, and I like the ethos of it. The scale is lovely, and it highlights the courthouse very well,” he said. “I just don’t want the space locked away.”
Butler, a community planner, attended school in the courthouse when it housed Benjamin Franklin High (he graduated in 1986). He suggested shaping the fence so that some of the lawn would be accessible to the public. “We want it to feel like part of the community — we don’t want it to look unapproachable,” he said.
However, citing security concerns to the future residents, many of whom will have some form of memory loss and may be apt to wander off (32 of the 100 units will be for memory care residents), Ball said that the grounds will not be regularly open to the public.
Construction could start as soon as May or June of 2019. In order to be more considerate of the neighbors around the development, Ball said, the pilings for the new building will use the “drilling” technique, which is a quieter method of setting pilings, and construction will be mostly confined to business hours.
After gaining a recommendation from the Architectural Review Committee, the project and design will need final approval from City Council to make the planned changes to the property.