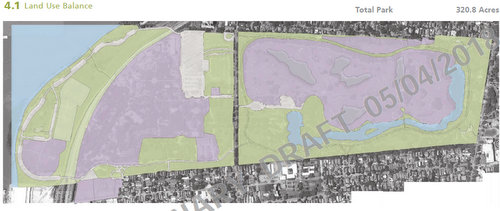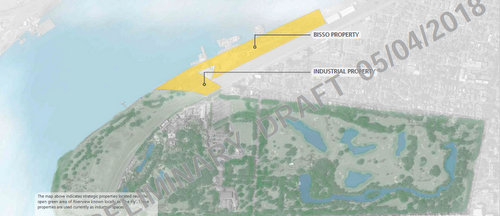The draft of the new master plan for Audubon Park underscores the need to keep the current balance between programmed activity and open space, while adding specific recommendations or paths forward on issues of pedestrian safety, traffic flow, lighting, tree maintenance and even tennis.
Advocates for more open space in the park, however, remain concerned about the lack of any planning around the future of one of the largest programmed areas, the golf course.

A diagram of land uses in Audubon Park.(Source: May 4 draft of the master plan.)
Architect Mark Ripple — whose firm Eskew Dumez + Ripple is leading development of the master plan for the Audubon Commission — told the audience at the Audubon Tea Room on Wednesday evening, as suggested in previous meetings, that his consulting firm’s recommendation is that the new master plan be a bulwark against any future development of green space within the park. The park is roughly split (depending on where you place the some of the land used for overflow parking) between 132 acres of open space and 156 acres of closed areas like the zoo, golf course, and sports fields, and Ripple said the division should remain that way.
“What we’ve heard consistently is the vast majority of the community is saying, we have sufficient development. We don’t need any more in the park,” Ripple said. “Let’s maintain what we’re doing, and do what we’re doing better.”
In fact, the Audubon Commission received a letter two weeks ago from the National Association for Olmstead Parks urging planners to take care to preserve the entire landscape of Audubon Park as originally envisioned. Generally speaking, “the tone of the letter was one of concern,” Ripple said, so the planners tried to reformulate the master plan around those principles.
“What is central to the idea of this master plan is that the balance that we’ve achieved should not be shifted,” Ripple said. “There should be no more programmed expansions to take place in the park.”
The plan does offer some specific areas for improvements:
- Lighting. One of the less-controversial aspects, the plan makes a number of specific recommendations about improving lighting and security in non-intrusive ways.
- Trees and drainage. The plan also calls for better protection of the trees, such as physical barriers around their roots to prevent people from parking on them. Drainage should better retain water and move it into the lagoon through green infrastructure.
- Pedestrian and bicycle paths. The plan calls for new paths and Magazine Street crossings to improve pedestrian connections between the Riverview area and the paths around the lagoon.
- Traffic. Improving traffic flow was an obvious necessity in the plan, but even despite a specially-commissioned traffic study, concrete solutions seemed to somewhat elude the planning team. They offered a number of options, some of which involved making the Riverview Drive two-way to slow traffic or improving access to Tchoupitoulas.
- Expansion. The plan recommends expanding the Riverview area upriver if possible through acquisition of two adjacent properties.
- Shelter 13. The plan recommends that the structure near Magazine Street be reused in some way rather than demolished. To determine the best use, the plan recommends a public planning process just for the Shelter.
- Tennis courts. Likewise, while the tennis community came out in force for better lighting, later hours, and protection of their clay courts, the plan suggests holding a separate series of public meetings to best determine which improvements to undertake at the courts without upsetting the balance of the rest of the park.
The most controversial aspect of the plan, however, was what it omitted — the 83-acre golf course. Planners had said from the beginning of the process that the master plan would not include the zoo or the golf course, but open-space advocates complained Wednesday that such an approach left the final plan lacking.
“The exclusion of the golf course renders this a lovely puff piece document, but not a master plan,” said Debra Howell, suggesting that the golf course’s scale should be revisited as it approaches 20 years old. “We should be discussing now alternatives to the golf course since it loses so much money every year. … It needs to be rethought, maybe shrunk, maybe more of the land given back to the park.”
Anne McKinley likewise urged the Audubon Commission to honor the plan’s recommendations to halt any further development, and create more green space where possible.
“I firmly believe public parks are a place for play, not profit,” McKinley said, saying she spent her childhood in the free areas of the park, but not the ticketed areas like the zoo. “… Green space is not a luxury. It is not an opportunity to make money on so-called improvements. It is a vital necessity in an urban setting.”
The notion of expanding the Riverview upriver to the Fly, however, drew widespread acclaim. Several open-space advocates said they would personally contribute to the project or even support a property tax in support of acquiring the Bisso properties, if the vast majority of it was to be dedicated to more green space.
“It would raise the national status of Audubon to have this gem,” said Bill Ives. “I would certainly contribute to it personally, if it was to be more than 80 percent green space. I would support a millage to do that.”

A map showing possible future upriver land acquisitions for Audubon Park.
Wednesday’s meeting is the final town-hall session planned in the crafting of the master plan, which remains now to be formally adopted by the Audubon Commission.